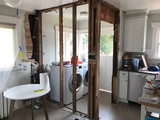Our kitchen is not small, but it was definitely a odd layout with very little counter space. I started drawing out and measuring to see what we liked best, after 20 mock ups I decided on 1.. a miracle:)
We originally had a nook for a small table and on the way out the back door was the smallest mud room ever. It had our washer and dryer in it. Our house was built on 1926 so doing anything inside was a bit intimidating.
Its a bit hard to tell the layout with so many broken up photos but hopefully you can get a bit of the sense of what we started with.
We hired a professional to help us with this. Thank you John!
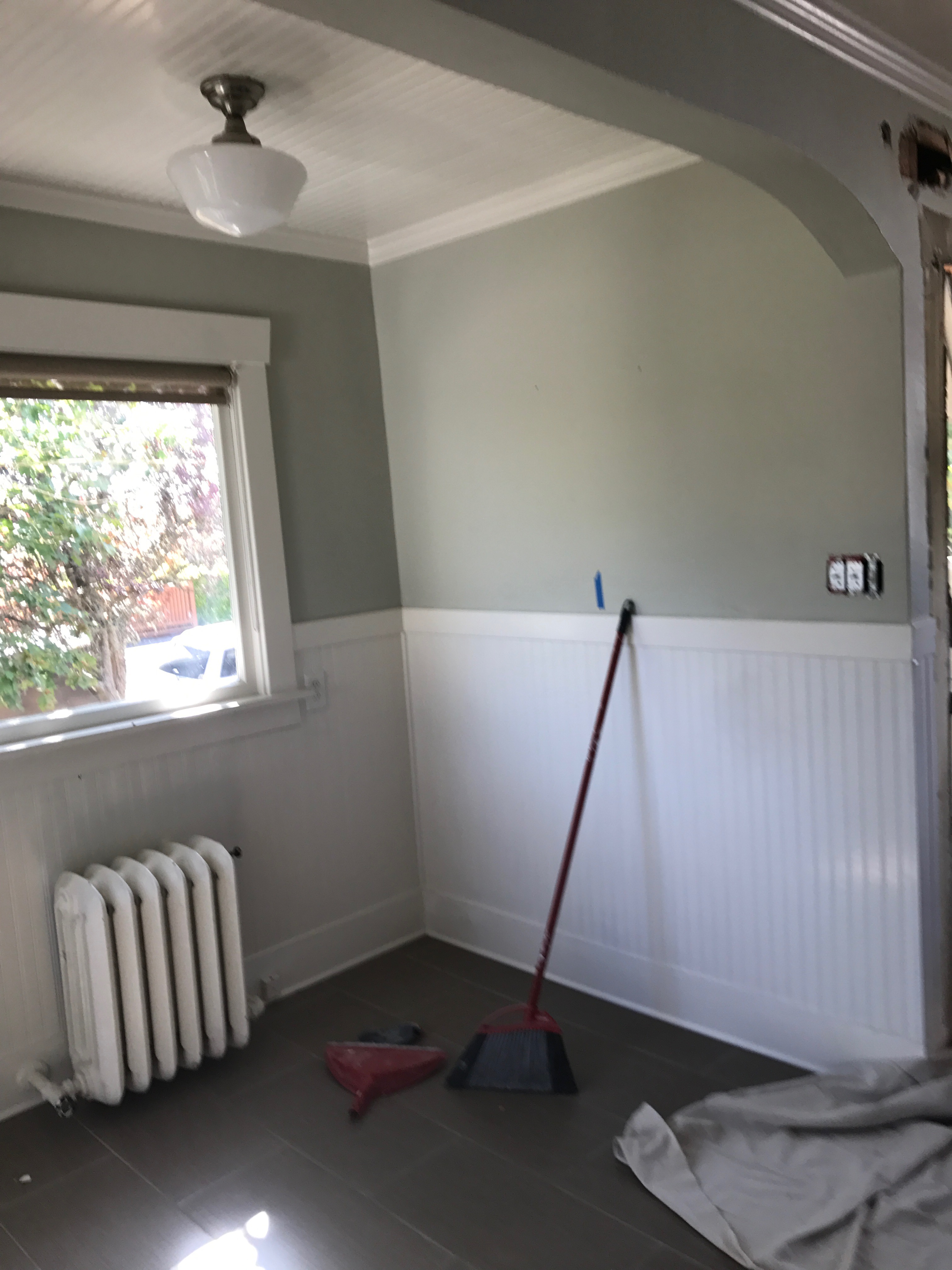
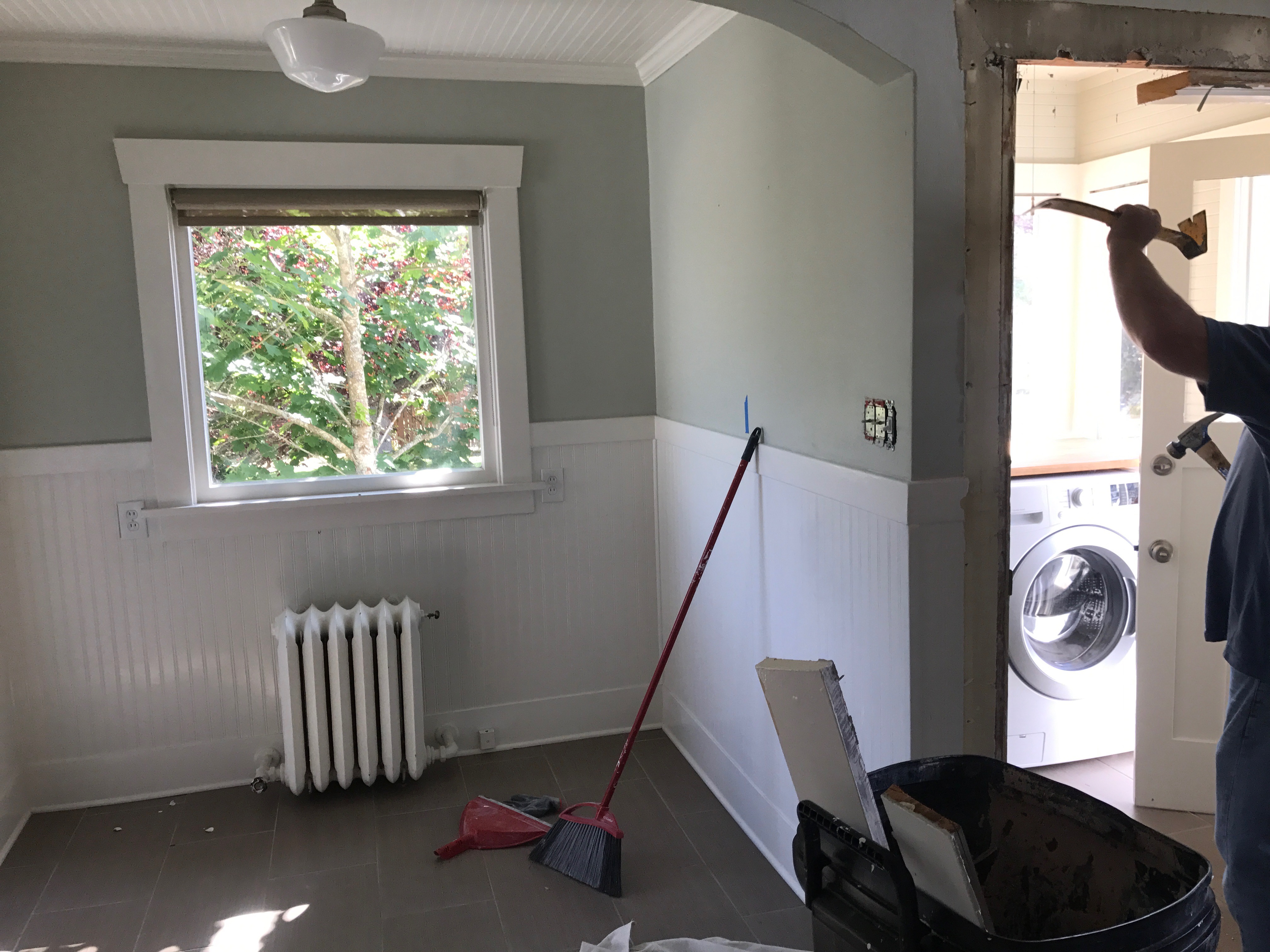
This was our only counter space , besides this movable little island we used.
I taped off the floor below where I wanted to put the island.
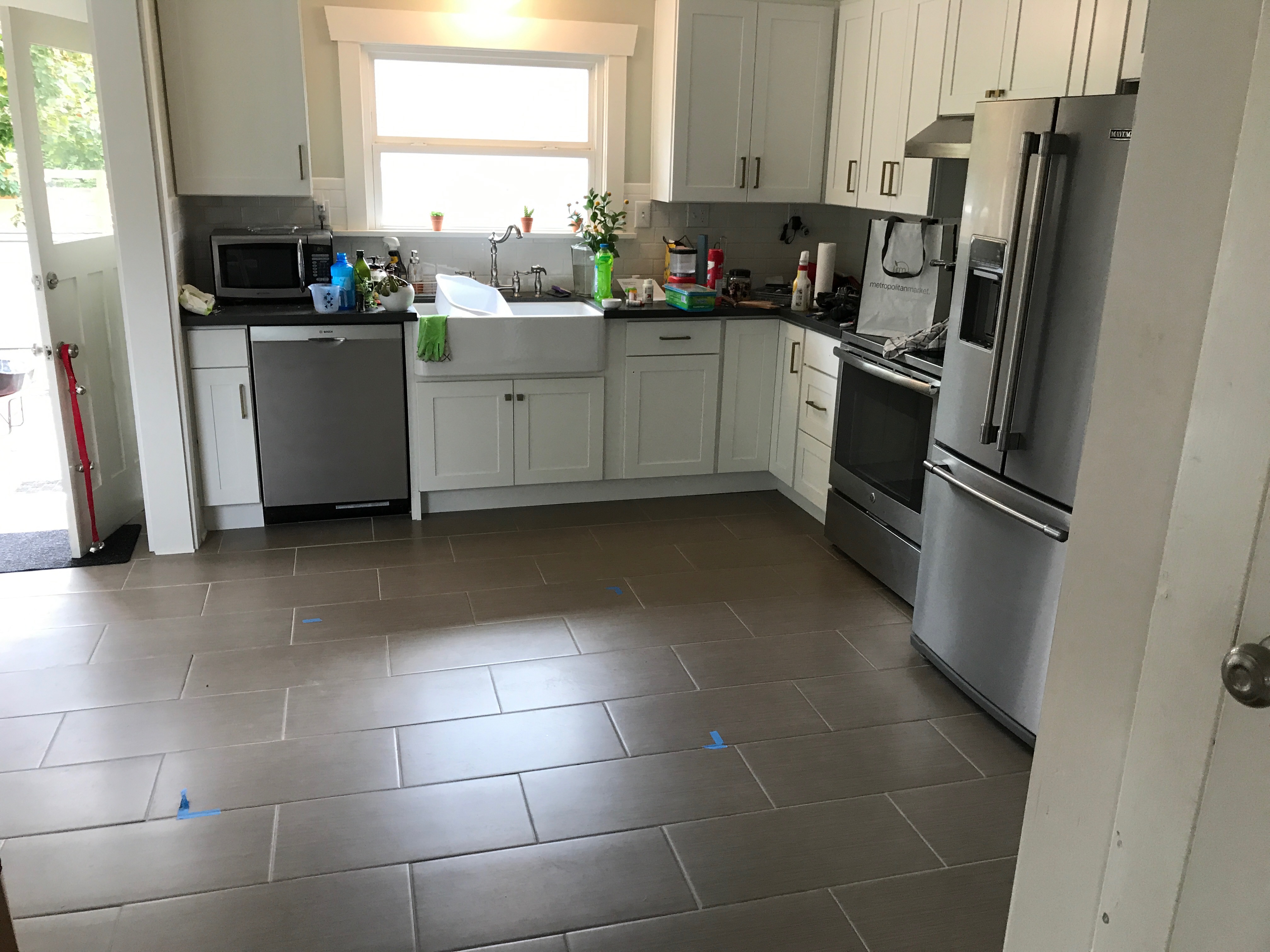
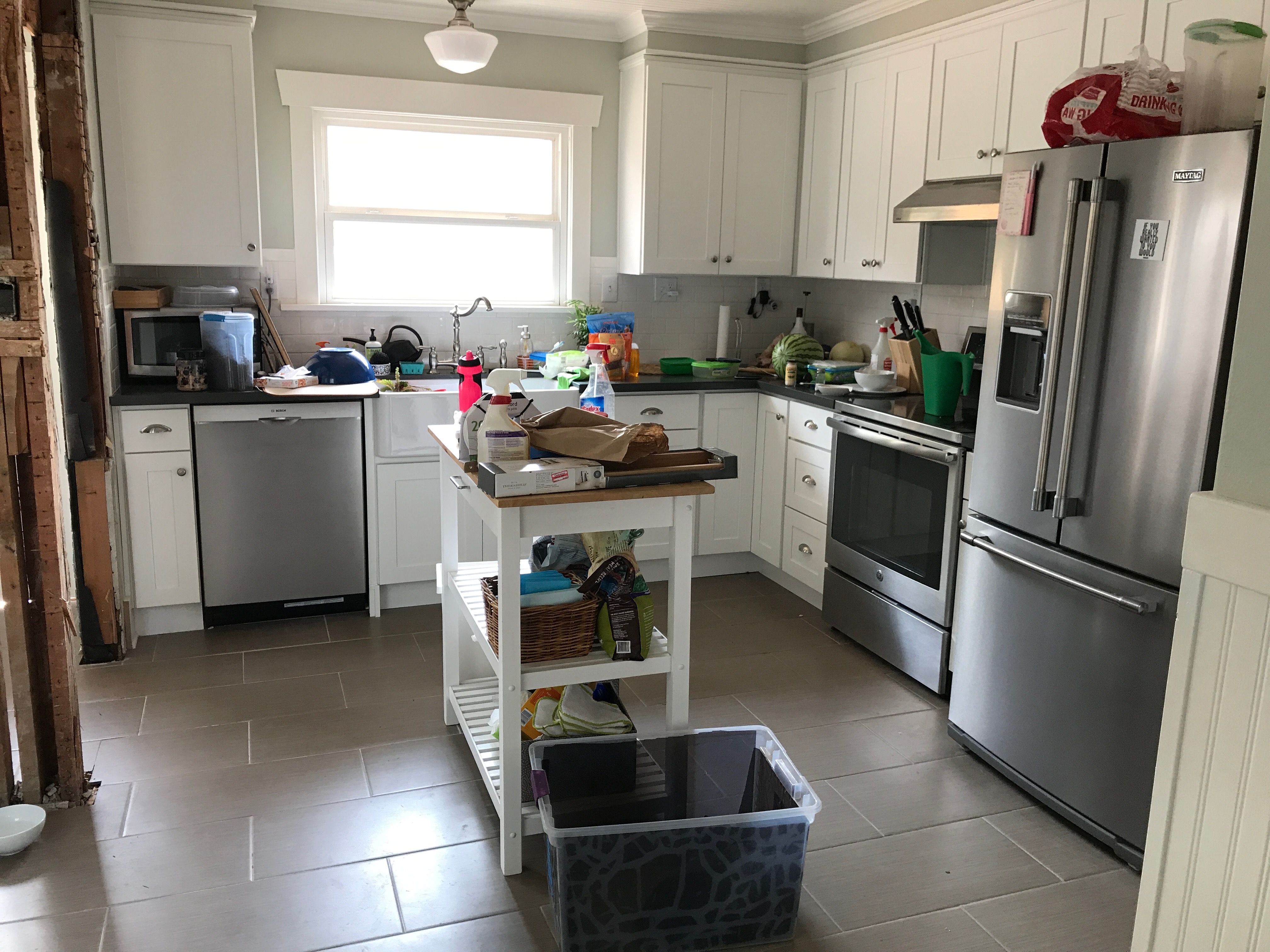
We also had this weird wall of the smallest built ins EVER. 6 inches deep, weird right? Every time you tried to pull out a drawer the entire thing came flying out. Since we have a million plastic bins all over and countless boxes of new blanks coming in daily. We needed a wider doorway to go through. This house is an old craftsman and I think I removed 6 doors when we moved in, there was a door every 5 feet it seemed:)
Thats our sweet furry boy Toby:)
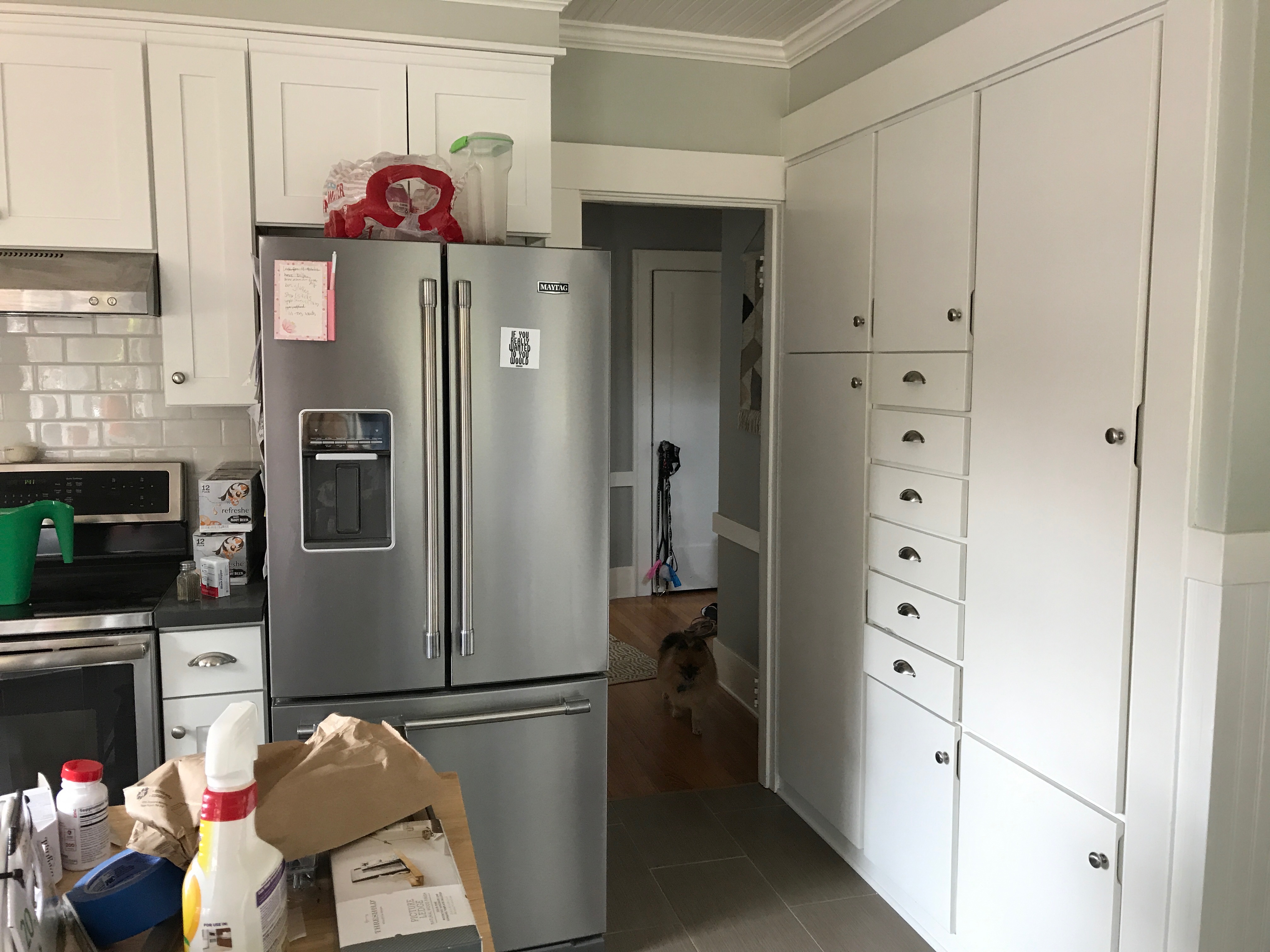
so demo began!
We had no idea how long it would take and how DUSTY it would be. Ignore the mess, it was rough there for a while.
Plaster walls are crazy dusty, I have never mopped so much!
We relocated the washer and dryer down to our basement.
Took down a few small walls and that strange wall of built-ins.
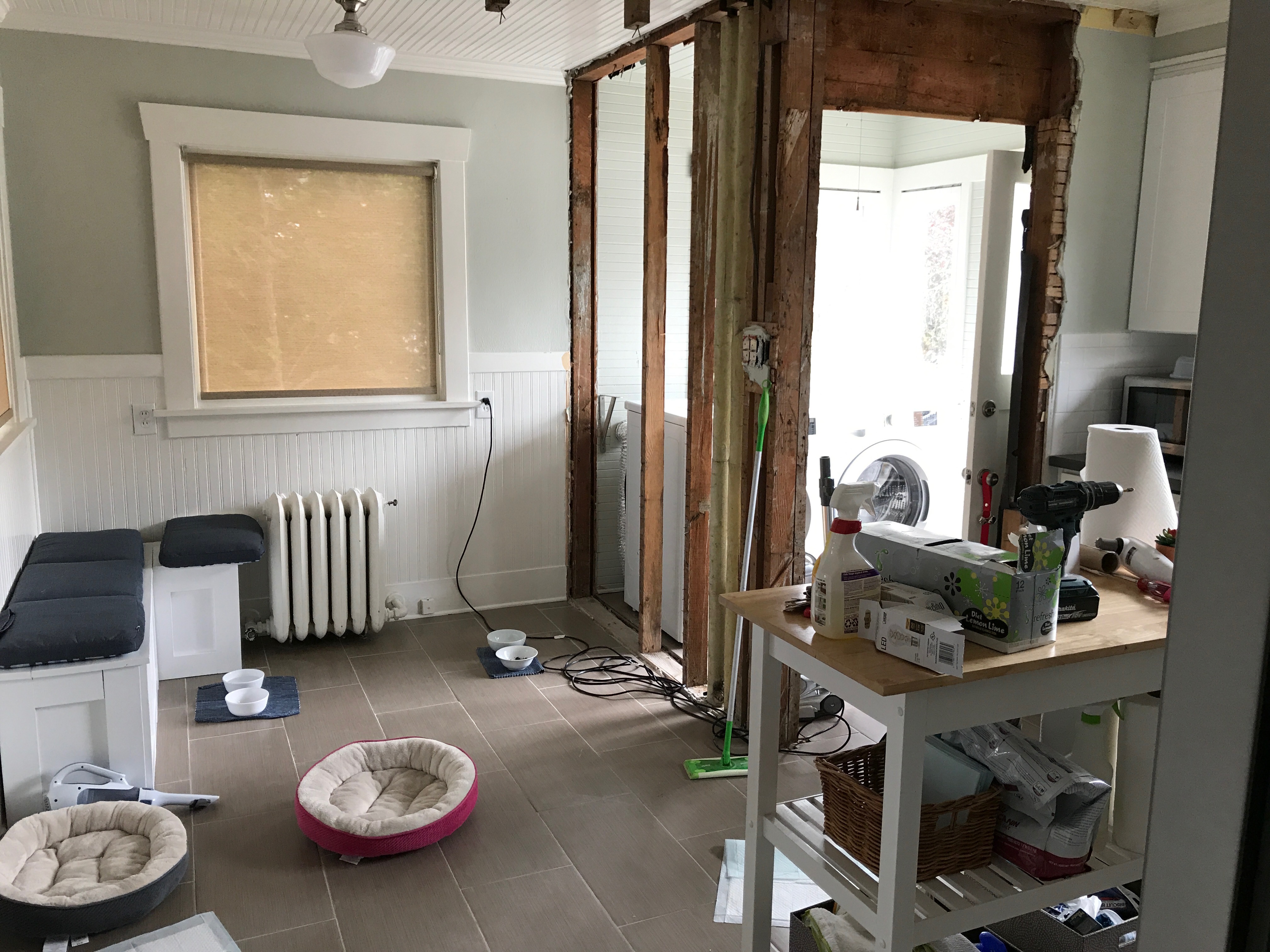
We had to install a longer beam to hold up that area of the house. Good call:) We have radiant heat in this house so the most surprising part was relocating some pipes that were covered in asbestos. Fun times. a 1700.00 budget hit. But thats what happens in old homes right!
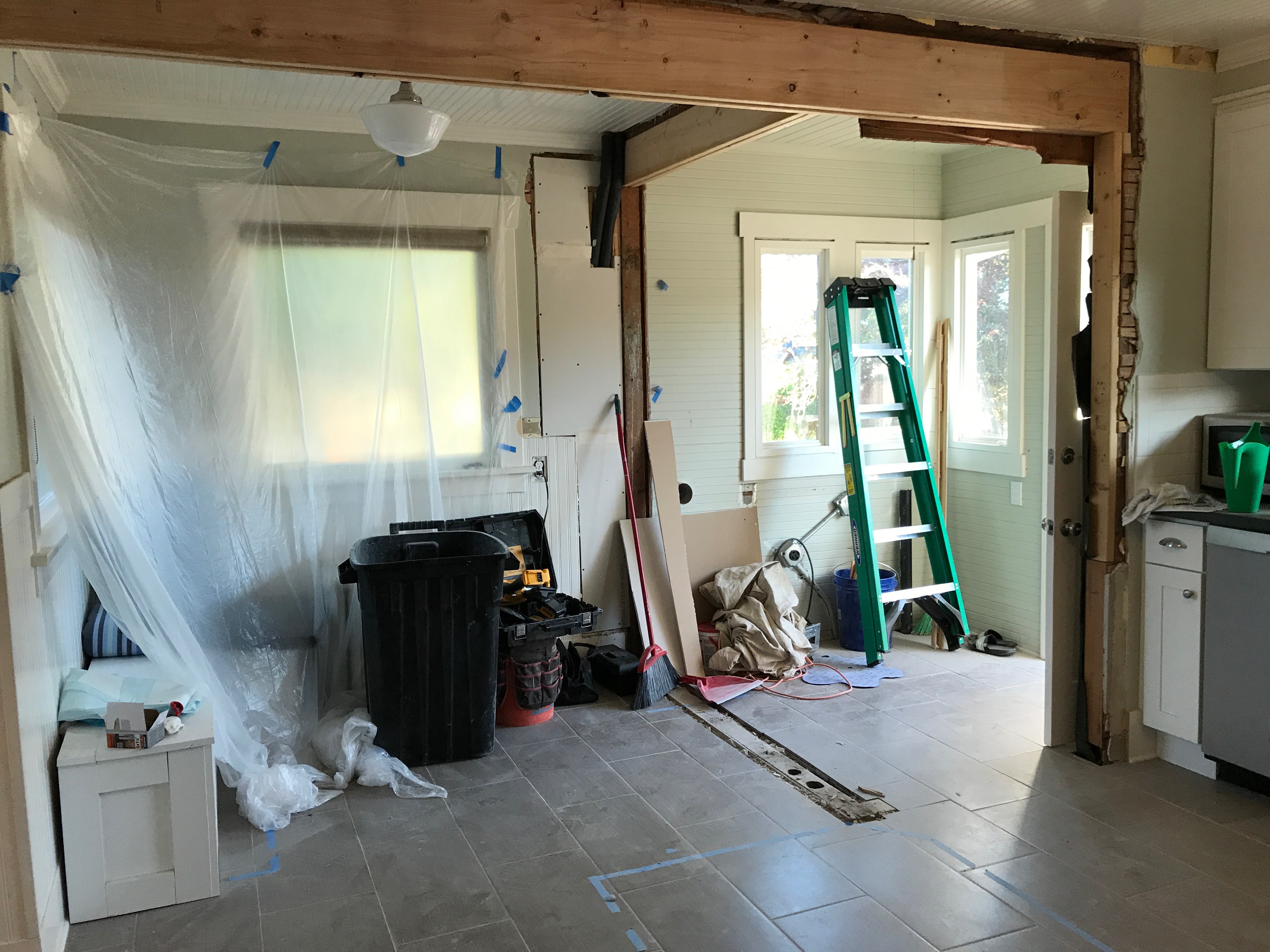
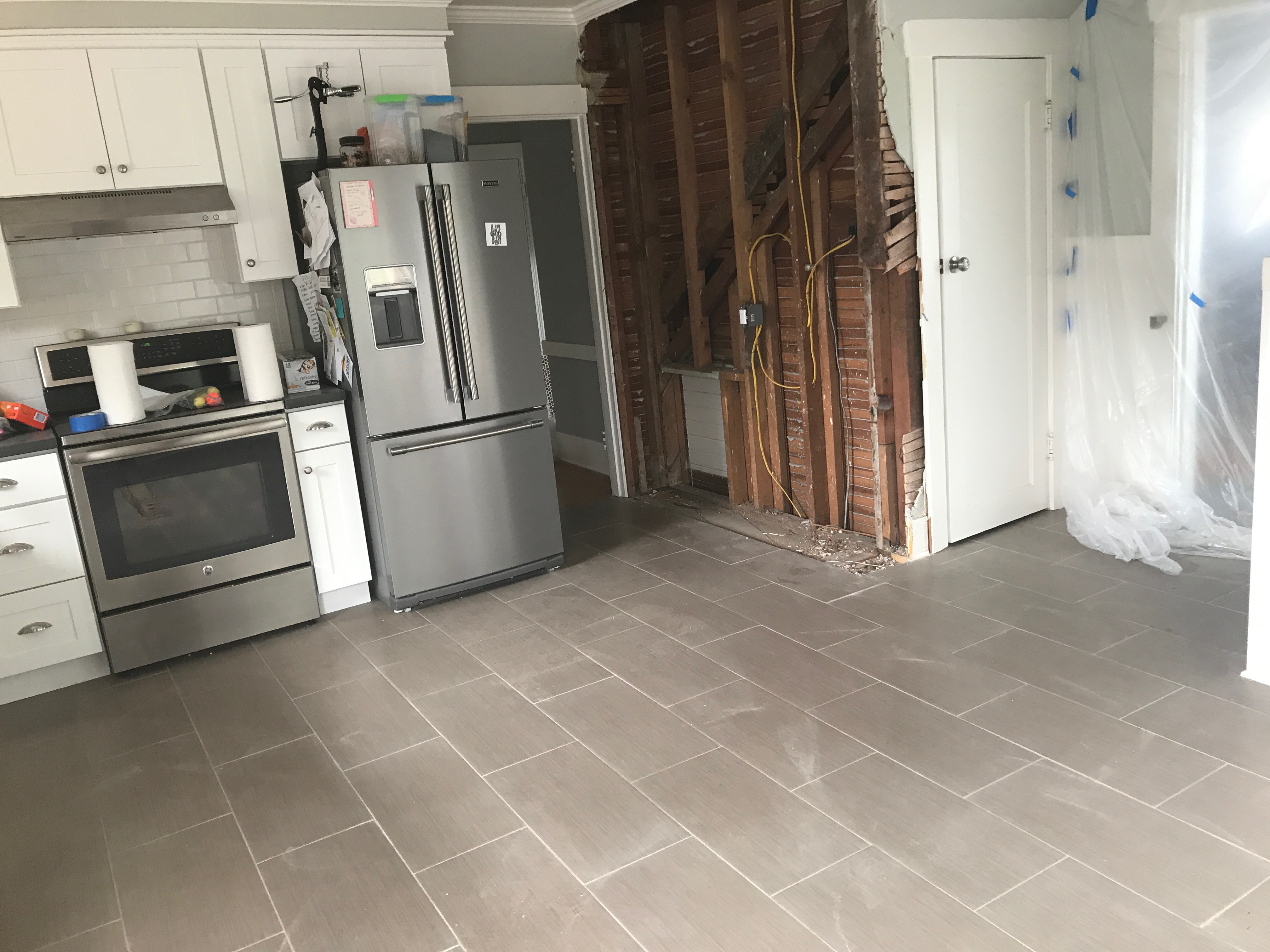
After John finished all the drywall, basic painting, moulding and tile work me and my husband ,Joel ordered and put in the cabinets, island and counter tops.
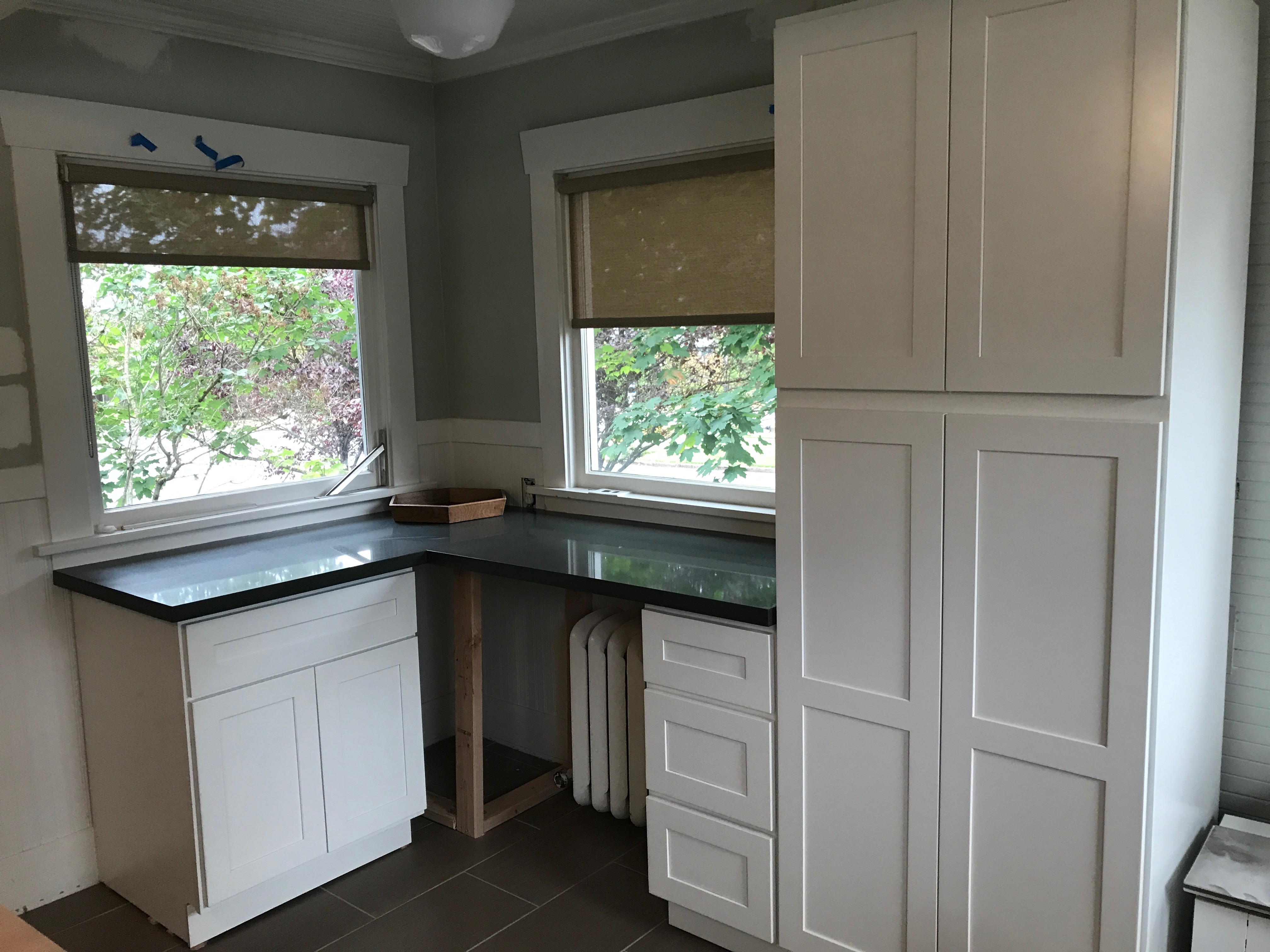
I later made a sliding door to cover that ugly space that the radiator needs to live in:)
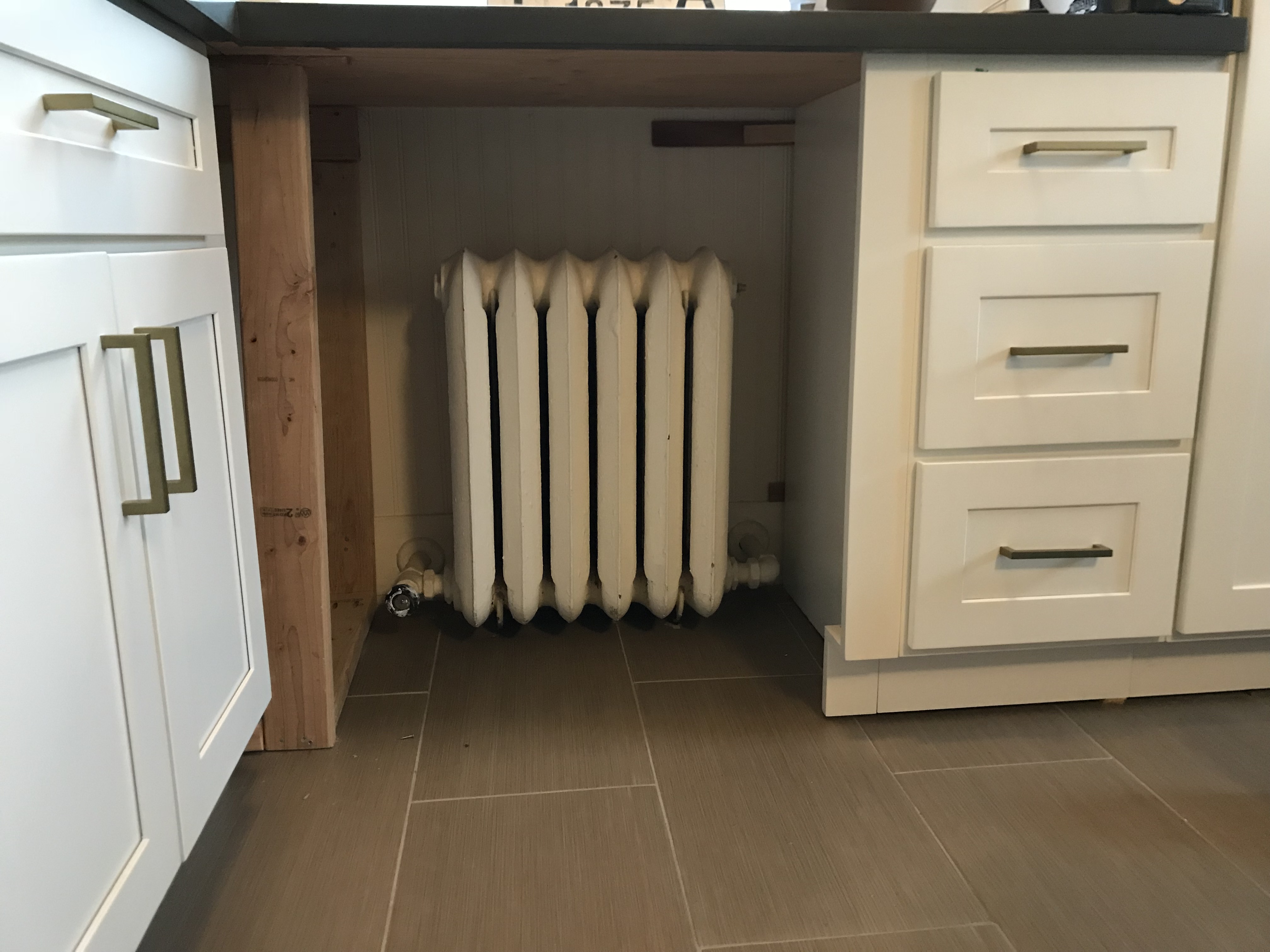
so much better! In making this door, it was first time I successfully used a kreg jig so that was great:) Super sturdy.
It was really hard to put this barn door on. I had to do it from behind na teeny tiny space, now I know where to hide if we ever have a break in:) I had to rehang the door 4-5 times to get a good looking angle on it. Since our house is so old, nothing is square or level.
I wanted something i could move so i could clean behind there. and if for sowm reaon anything needed to be repaired on the radiator in the future.
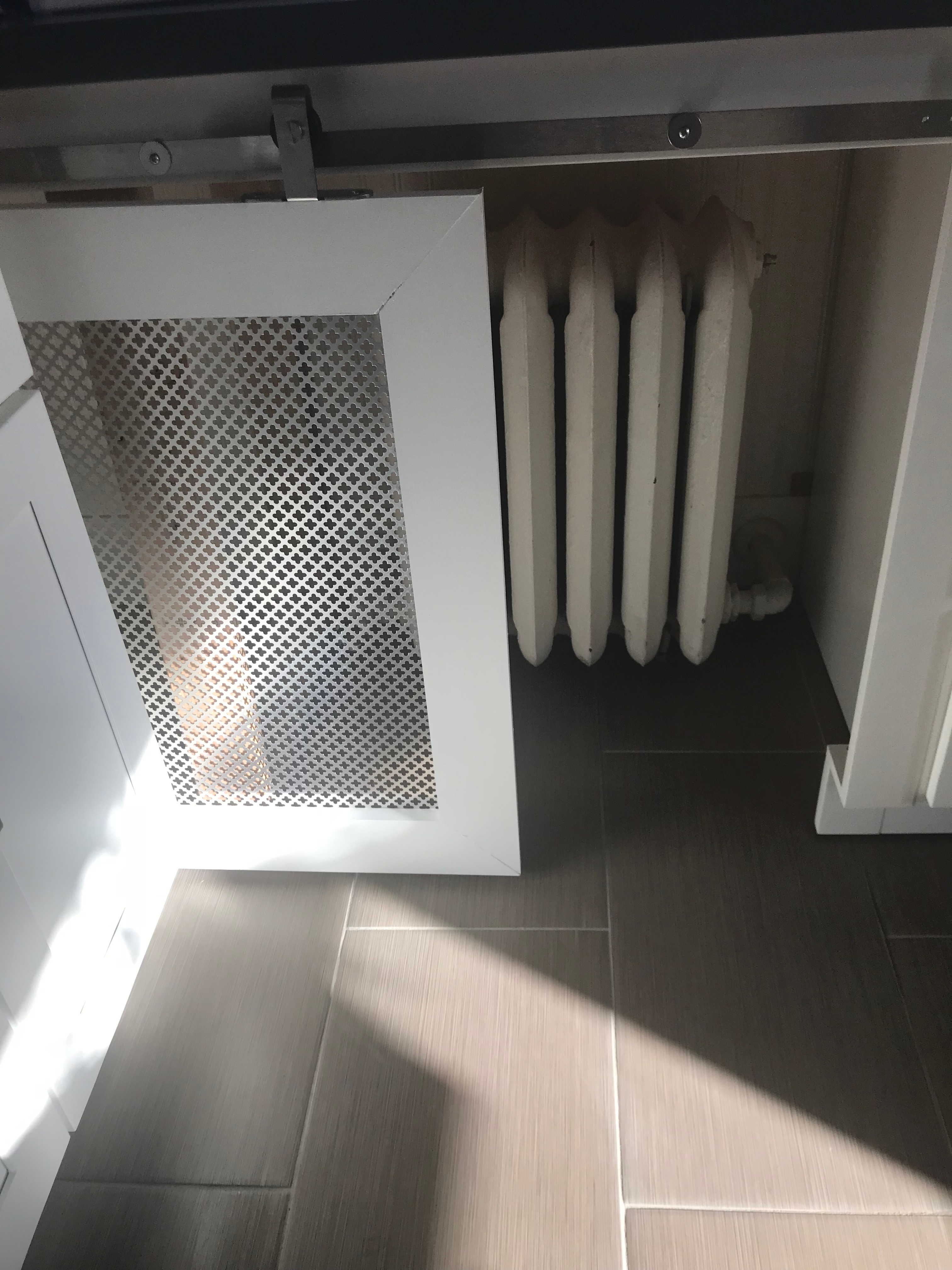
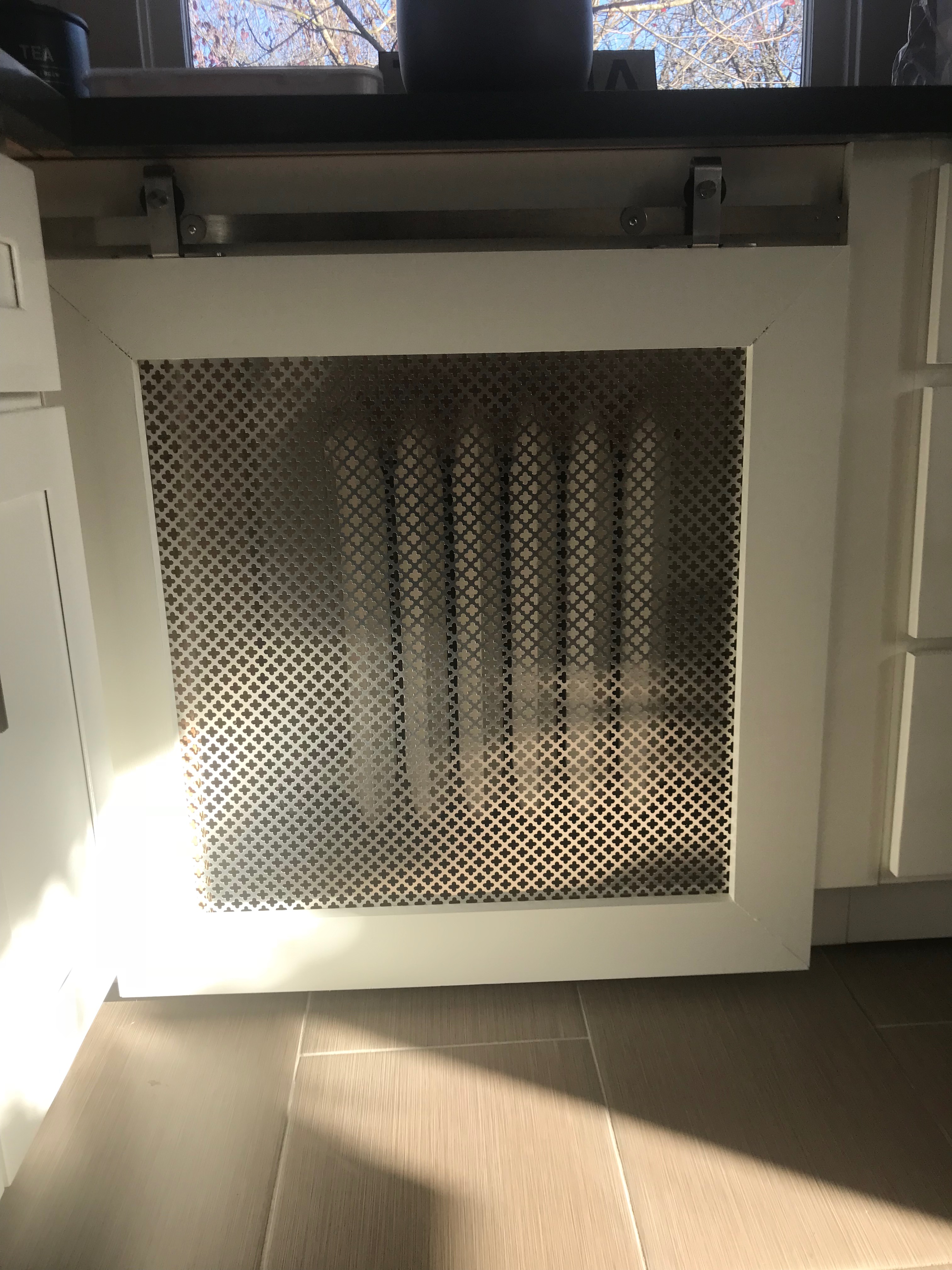
ok now the rest of the "after" kitchen!
I matched the counter tops on the perimeter of the kitchen with what we had and did the island a nice white quartz.
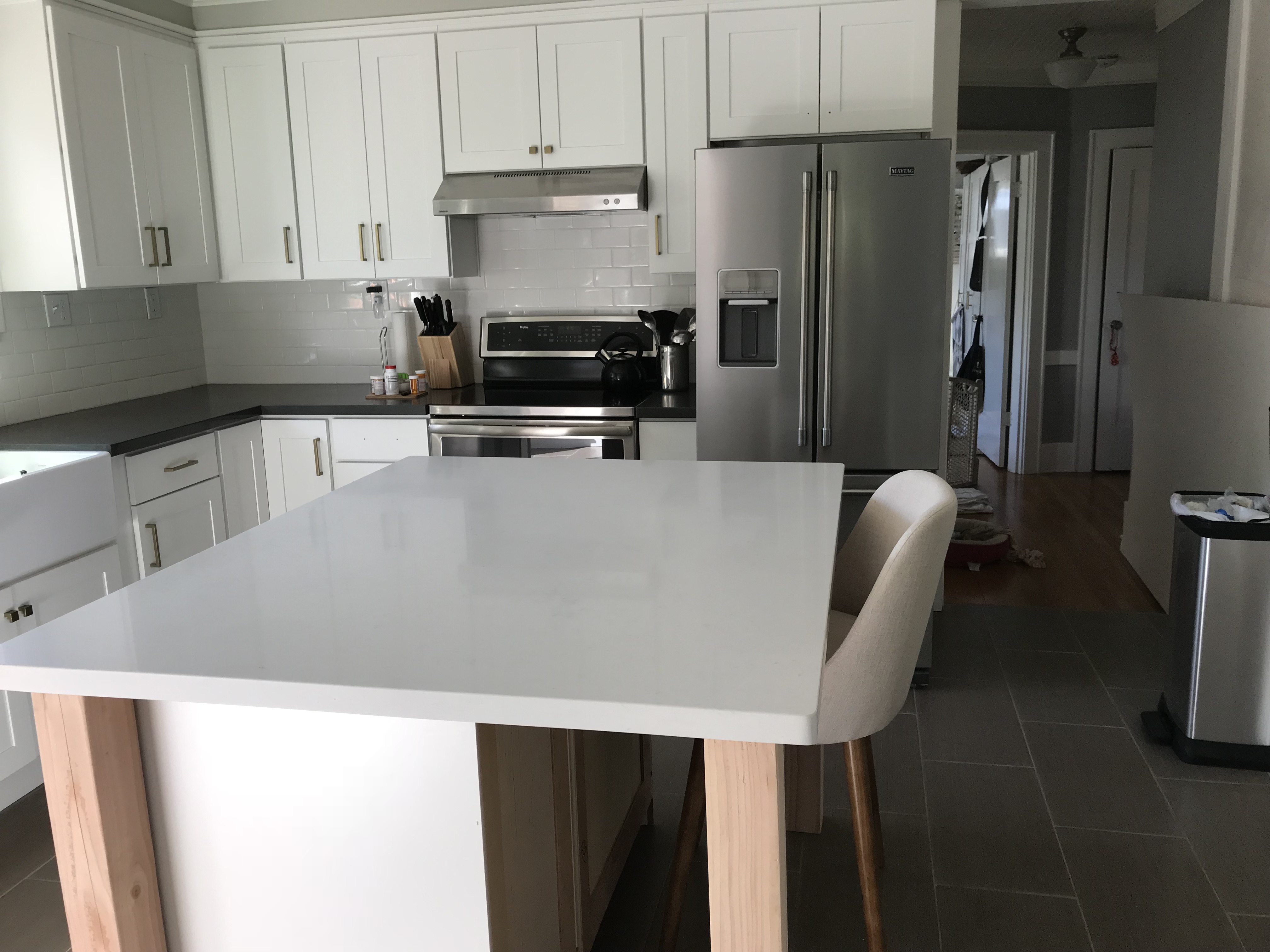
I later took of the back legs of this bc it was just too hard to get in and out of the stools.
I cannot tell you the difference this remodel made for us. The space is so much more useable and open.


